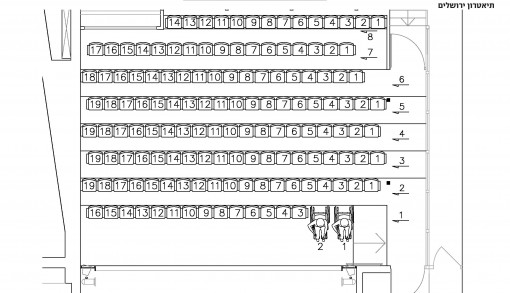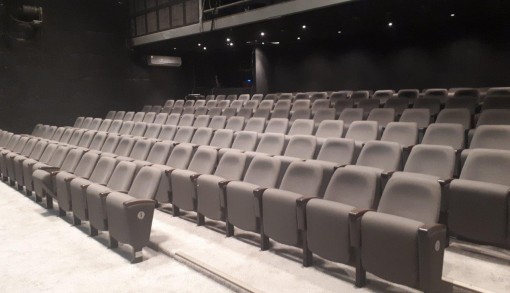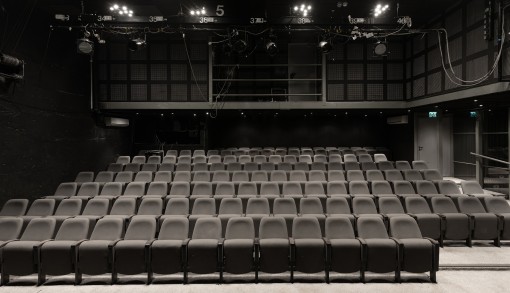Mikro Theatre
The hall: The house hall of the Mikro Theatre. The hall has a seating capacity of 141, including 2 spaces for wheelchairs. The hall is equipped with an audio system for the audience (PA only) as well as a sound system for the hearing impaired.
The hall is equipped with a screen for subtitles
(For optimal viewing of the translation subtitles, it is recommended to choose seats from row 5 and above)
The hall is appropriate for theatre performances (small scale), musical performances, conferences and ceremonies.
The stage:
* approximately 9x9 m. The height above the stage is approximately 4 m.
* Stage opening—8 m. wide; 4.00 m. high
* The stage lifting facility system incorporates 7 fly bars and above the stage, with an additional one above the audience for front lighting.
* The stage is equipped with electrical infrastructure for lighting and amplification equipment.
Artists’ rooms:
* 2 private rooms (intended for 1–2 artists) for makeup and preparation for the performance.
* 1 large room that includes toilet and shower and an area for preparation and rehearsal for the performance.
* A control post located in the hall, including infrastructure for connecting the theatre systems.
At your disposal upon prior arrangement for an additional fee:
* An LCD screen for sur- and subtitles
* Lighting
* Sound amplification system
* A technician to control the hall’s equipment







